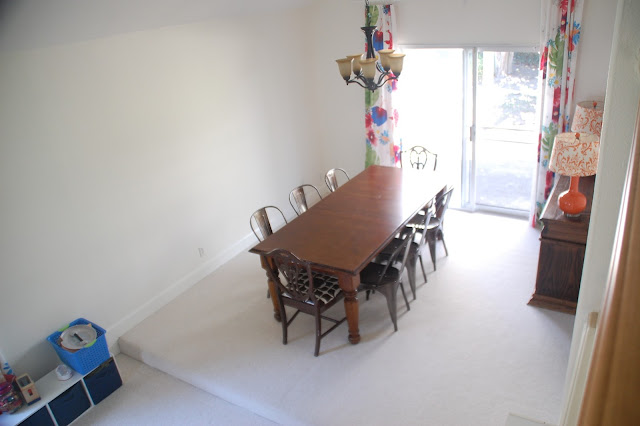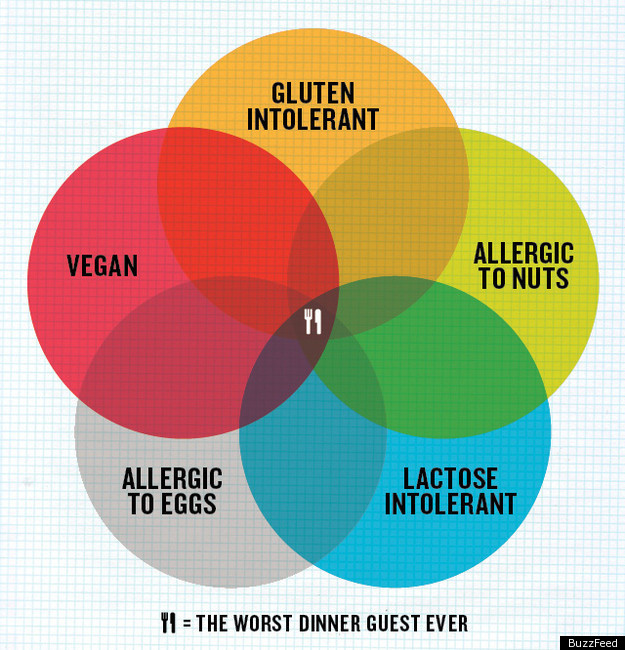I have so many ideas for this house! Time and money lag behind, unfortunately, but I have plenty of time to work on this house. Here's the master list of things I currently want to accomplish in this house. (Subject to changing and evolving needs, as always.) Please remember that this is a five year (or longer) plan.
The Exterior (Front)
-take out rose bushes and replant in out-of-the-way corner in the backyard, as one child has repeatedly dragged another child through the rosebushes, to the scratchy detriment of said second child
-paint trim a different color, possibly a charcoal gray?
-paint front doors a bright, happy color (leaning towards yellow, but this is subject to HOA approval, as is repainting the trim)
The Foyer
-paint the interior of the front doors (navy blue?)
-art or a mirror to the side of the doors (not pictured)
-paint the lionhead dresser (red?)
Downstairs Hallway-Art! I have an idea for a gallery wall that is not messy and jumbly. I hope. Will report back soon.
-a kilim rug-type runner
Stairwell
-this is the view from the front door. That upper wall going up the staircase needs a statement SOMETHING. Not sure what. I think it might be our collection of vintage art posters.
-I am not offended by the lantern light fixture, although it wouldn't be my first choice. Changing it out is wayyyy down on my list of priorities, but it will probably be changed eventually.
-Raise the step-down floor into the living room. I hate this. I really want the floor to be one level all the way around, so that there is no separation between the dining room and living room and foyer. This step-down is also severely curtailing our furniture arranging options in the living room and wasting a ton of space in the foyer.
-extend the wood flooring into the living room and dining room
-paint the banister black
-repaint the spindles white (they are a very yellowy off-white at the moment)
Living Room/Playroom
-ugh, where to start?
-raise the floor (see above), add wood flooring. Problem--the previous owner put in $14/sq ft hand-scraped french-bleed hickory flooring in HALF the house. That flooring has been discontinued, of course. If I raise the floor we will need to match the wood, which seems impossible. I have done some investigation and have not found anything that matches well enough, and $14/sq ft is EXPENSIVE. Of course, getting rid of the old, perfectly good yet non-matchable flooring and reflooring the ENTIRE HOUSE is also EXPENSIVE. We will be exploring solutions in the next year or two.
-resurface the fireplace with tile (get rid of the brick)
-art over the fireplace, or wire it for tv when refacing?
-fabric window treatments
-lined bamboo blinds
-this is currently the playroom. I have no idea what purpose I will want this room to serve in three or four years, which is when I think I will have enough money to actually decorate this room with new furniture. Lets revisit this then.
Dining Room-
art canvas of Italian vacation for long wall
-paint chairs
-new sliding doors
-raise floor/add wood flooring
-once floor is raised, add second table leaf and chairs so table seats 10
-I sold that oak buffet. Not sure if I'll replace it, I'm liking the spaciousness.
-art
-new light fixture
Kitchen-ignore the mess
-new cabinet under cooktop (not pictured), put microwave under cooktop
-replace insanely loud double oven (not high on list, priority wise, but it is unbelievably loud)
-paint lower cabinets darker (greenish-beige) and upper cabinets white (they are white, but they need a touch-up)
-paint windows black, like
casement windows-replace countertops (quartzite? or something that looks like marble but isn't)
-tile backsplash
-brass hardware for cabinets
-small antique-type butcher block island
-new fridge that doesn't
need to be taped shut to stop it from
beeping-bar stools for counter
Eat-in Area-lengthen curtains
-replace sliding doors
-replace missing cable wall plate
-maybe put a window where the painting is? The family room has an off-center window at the other end of the room. Putting a window at this end would balance things out and bring more light into this rather dark side of the house.
-art between the large painting and the curtains in the family room
Family Room-lengthen curtains
-add another children's chair or beanbag to reading area
-add narrow Billy bookcase between bookcases at end of room
-find different end table for far end
-add small Italian ceramic triptych
-find homes for
remaining tchotchkes-replace sofa with sectional
-continue to rebuild Young Adult lit collection
-move green lamps upstairs and find smaller lamps for living room
Back Hallway
-the problem child of our home (the former
laundry area)
-I'm fairly positive we have a slab leak underneath that wood flooring right there. Since it only leaks when we use the master shower, we are not using the master shower. (The master shower is about 18 inches wide, so its not a hardship to give it up.)
-rip up the wood floor, fix the leak
-replace that ugly tile--maybe extend the wood flooring into that area?
-you all want me to make this a mudroom. But--don't hate me--we don't need a mudroom. Because it is warm here and we have no need of storing large puffy coats in the winter. We already have a coat closet and a mudroom area in the garage. We do need an office area, though, and this will probably become an office.
-patch drywall
-paint or wallpaper walls
-paint cabinets
Downstairs Bathroom-this bathroom is to the immediate left of the back hallway and directly under the master bathroom. I am reluctant to do much in this room until the leak is fixed, as I fear that there might some tearing down of patches of wall in looking for the source of the leak.
-I discussed the possible plans for this bathroom
with this wallpaper here-repaint the ugly beige to a beautiful pink, including the ceiling
-paint the vanity
-replace light fixture (eventually)
-replace brass shower surround (eventually)
-replace tile floor (sooner rather than later)
-replace mirror
-wallpaper one wall
Upstairs hallway-Finish painting the trim, doors and banister black
-give closet a fresh coat of paint
-Art. This is visible from the front door, so I'd like something pretty. This might be the spot where I put the
picture ledges.
Princess's Room-Princess's room is nearly done.
-replace the carpet
-roman shade for the window
-art near window
-art on wall by the door
-replace chair cover
Boys' Room-In contrast to Princess's room, this room is barely started.
-the layout in this room is terrible. I can either take out all furniture but the beds, or buy bunk beds.
-replace the carpet
-you can see the previous moodboard
here. I am still thinking about how to decorate this room, and haven't made any decisions. Probably there will be bunk beds, new curtains, new bedding, and some superhero art....but I haven't decided.
-fix electrical so that light switch is not controlled by light switch in fourth bedroom
Fourth bedroom (aka The Room of Requirement)-the boys are sharing the other room, but eventually one of them will move in here. Right now the room is stuffed with furniture that doesn't have a home and various junk.
-I am debating moving the boys into this room, instead of the room they are in now, as I could get both beds on either side of the window, with a small cube unit between the beds for books and toys. This would mean losing the Expedit that is in the other room, but I could bring back the orange trellis curtains. The room needs to be painted first, however.
-paint over the band-aid beige
-replace carpet
Upstairs Bathroom-replace tile floor
-replace mirror with two mirrors
-replace single sink vanity with two sink vanity (there is enough space, although we'll have to redo the plumbing)
-the bathtub and tile are in decent shape, so they will probably stay as is
-this will be repainted eventually
-find bath rugs
-replace 80's hollywood dressing room light fixture
Master Bedroom-replace carpet (more carpet, or extend wood flooring from hallway?)
-upholstered bed that is one piece. The current headboard is hung on the wall; I'd like something where the bed is not a foot away from the headboard.
-roman shades
-new dressers
-mirror and art
-take out home alarm box and patch/paint hole
-fainting couch or settee or comfy upholstered chair
-valet (the wooden kind, not Mr. Bates)
Master Bath-I'd like to gut this room and redraw the entire floor plan, but that is a few years off.
-move the far left wall (which doesn't reach the ceiling) further into the bedroom to create another closet
-move the toilet. The toilet room (which is way in the back, to the left of the towels in the photo, and it has a door) is just a weeeee bit too small; one cannot walk into the toilet room and close the door without leaning way over the toilet.
-The shower (opposite the toilet room, to the right of the towels) is about a foot square. There is no way to take a shower without one's nose plastered to the tile. Also, it causes the leak under the floor in the back hallway downstairs, so we never use it. We have three showers in this house and all five of us use the kids bathroom.
-create an upstairs laundry with a door onto the hallway outside the master bedroom (after the
multiple laundry floods over the last few weeks I am having second thoughts on putting the laundry upstairs)
-replace the vanity and light fixtures
-add toiletry and towel storage, of which there is currently very little
-add door so that room is completely separate from bedroom
-replace the grody carpet with tile (why does anyone put carpet in a bathroom??)
-for now, just paint the walls and the bathroom
The Exterior (Backyard)-the backyard is a barren, dry, dirt-filled patch that is sloped
towards the house with a termite-riddled pergola attached to the length of the house. There is a curvy concrete patio that runs the length of the yard, and a dead grass/dirt area that runs from the patio to the fence. It is not a great area for playing in, although there is enough square footage that it could be, with a fair amount of work.
-replace the termite-riddled pergola
-rip up the concrete patio, put down pavers
-provide appropriate drainage to yard and patio
-grade the yard so that the yard slopes away from the house, not towards it
And there you have it. I actually knocked a couple items off the list this weekend :-)




.JPG)















.jpg)





















.JPG)


.JPG)




