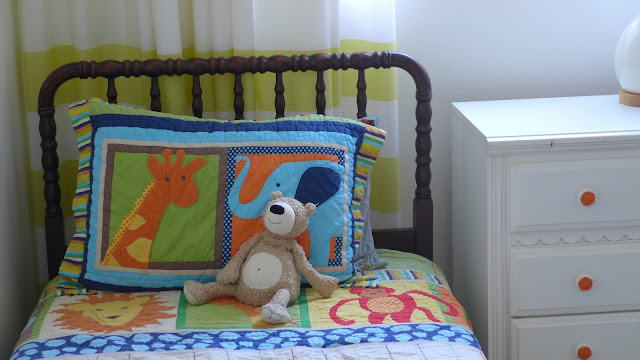The past few days have been permeated by the stench of DIY failure. Pretty much every thing I touched came out all wrong. And it was a fair number of projects.
I will spare you the details of All Things Gone Wrong, but will ask your opinion on one that I haven't decided how to fix.
Originally I decided to paint the upstairs trim and doors black. The baseboards were painted black by the painter, and he also did the trim around the master bedroom door black so I could see how it would look. All of the upstairs doors are still white, as I haven't yet gotten to painting them either. Last week I decided I would get started on the trim. I taped off all the trim, sanded them down, and started painting them black.
Unfortunately the trim all needs to be primed, as the black paint slid right off. I also discovered that the doors and trim are painted with latex on top of oil, and the top layer is peeling off, and sigh, this is turning into a really massive project.
Before I went any further, however, I sat down and looked at my inspiration pictures of black doors and trim. Shockingly (!), I noticed that 99% of the pictures I have saved with black doors HAVE WHITE TRIM. The horror. I looked further, and found pictures of black door trim. All those pictures with black trim have NO DOORS, just open doorways. (I found ONE picture of an interior black door with black trim. All the rest black door/black trim are exterior doors, usually casement style.)
I am having a wee crisis of confidence in my decision to paint both the trim and the door black.
What do I do??? The baseboards are black. The door jambs and doors are white. Keep the jambs white and baseboard black as they are now? Paint everything black? Paint all the trim back to white and paint the doors black?
Another factor to consider--What about the interior of each bedroom? Paint the whole doorjamb so that the door trim is also black inside the bedroom? Just paint halfway, so that the interior door trim is white? My painter will loooove that.
Help!
I will spare you the details of All Things Gone Wrong, but will ask your opinion on one that I haven't decided how to fix.
Originally I decided to paint the upstairs trim and doors black. The baseboards were painted black by the painter, and he also did the trim around the master bedroom door black so I could see how it would look. All of the upstairs doors are still white, as I haven't yet gotten to painting them either. Last week I decided I would get started on the trim. I taped off all the trim, sanded them down, and started painting them black.
Unfortunately the trim all needs to be primed, as the black paint slid right off. I also discovered that the doors and trim are painted with latex on top of oil, and the top layer is peeling off, and sigh, this is turning into a really massive project.
Before I went any further, however, I sat down and looked at my inspiration pictures of black doors and trim. Shockingly (!), I noticed that 99% of the pictures I have saved with black doors HAVE WHITE TRIM. The horror. I looked further, and found pictures of black door trim. All those pictures with black trim have NO DOORS, just open doorways. (I found ONE picture of an interior black door with black trim. All the rest black door/black trim are exterior doors, usually casement style.)
I am having a wee crisis of confidence in my decision to paint both the trim and the door black.
What do I do??? The baseboards are black. The door jambs and doors are white. Keep the jambs white and baseboard black as they are now? Paint everything black? Paint all the trim back to white and paint the doors black?
Another factor to consider--What about the interior of each bedroom? Paint the whole doorjamb so that the door trim is also black inside the bedroom? Just paint halfway, so that the interior door trim is white? My painter will loooove that.
Help!




















.JPG)






.JPG)











